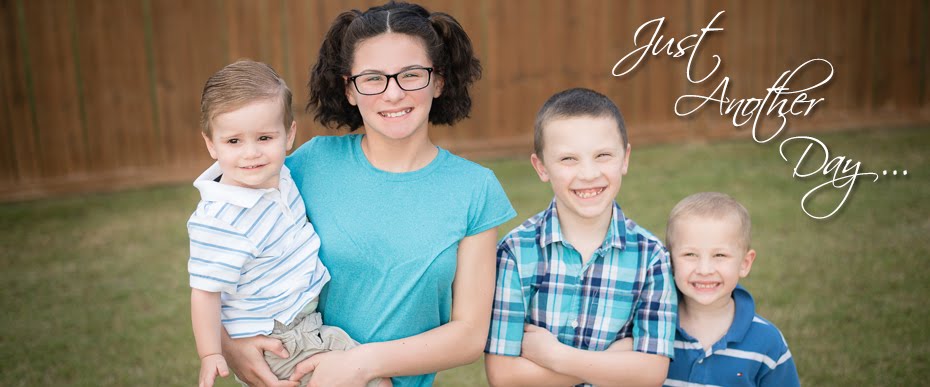Imagine my patience in waiting the whole day -- until about 5:30 PM! -- on Monday before going by the house. We figured we'd give the crew a full day to get some work done before checking in on 'em. Plus, hubs had the day off so we spent a lot of time together as a family doing family things... like replacing the toilet in our guest bath (hubs) and packing wall photos and decor (me). Gee. It was awesome. ;)
But all four of us loaded up to head out to the house to check on the progress. I was certain we'd have the trusses up by the end of the day Monday, and I was right!
Ack! She's beautiful! Only 3 work days ago, she was just a little slab of concrete. And now look at her!
The house definitely looked bigger now that both floors and the framing for the roof are complete. Plus, the house is very "deep" -- meaning, it goes back pretty far from front of the garage to the back of the morning room.
Speaking of garages and morning rooms, I don't think I've ever shared the floor plan of this beauty with you guys! For those of you who are interested, here is the awesomeness that is to be our new home!
We're so crazy excited! I CAN. NOT. WAIT. to get into my new gourmet kitchen. It's amazing! And the appliances I selected are totally legit. In fact, the kitchen definitely deserves its own post... in due time! The loft upstairs is one of my favorite things about the floor plan. Basically it'll be a huge play area for the kids. I'm already getting tons of ideas from Pinterest for furniture, toy storage, etc. If only I could find the time and money to make all of them happen! Haha!






Wow. Amazing!!! Gosh I am so excited for you guys I can harldy stand it. Cannot wait to read all the future posts to come!!!
ReplyDelete